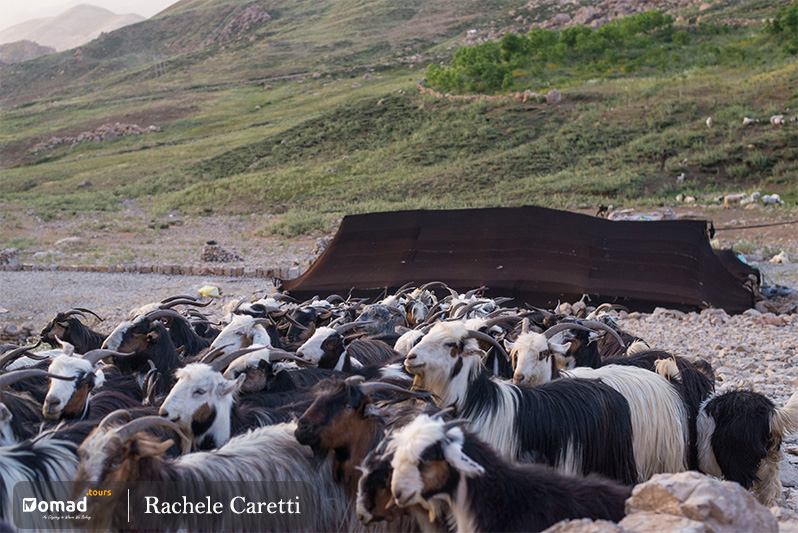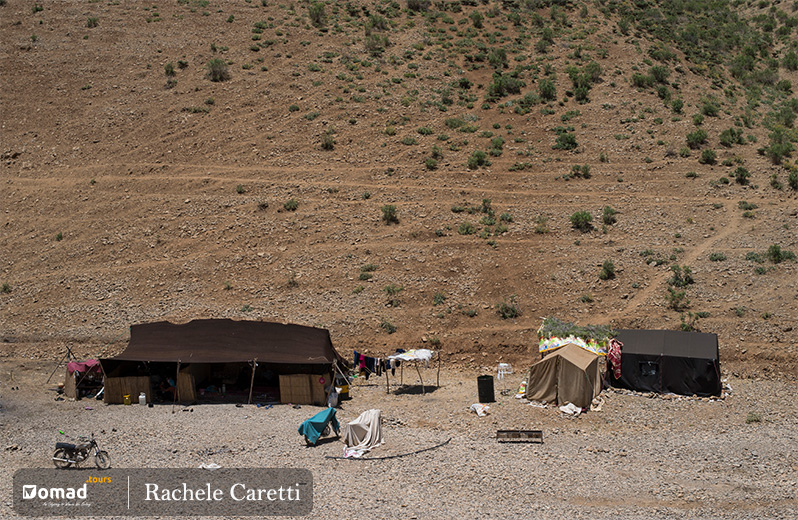Nomads are a very characteristic community not only for their movement (Kuch) but also for their settlement. A settlement as subtle and temporary as life itself. The most important and emblematic element in the Bakhtiari life is the tent (“Bohon”) and the whole family lives there. The compartments (“mâl”) gather the extended family and it is formed by several tents. If we look closely at these compartments we will be able to find out much information about the families living in there:
- The season: light and open tents are for the summer, and bigger and hotter ones are for the winter.
- The social status: from 10 to 12 for a chief compartment and from 2 to 5 for the simple nomads.
- The wealth: A spacious tent in good conditions with more than 10 posts means that it belongs to a rich family, and a used and repaired tent with seams and patches is for a poorer family.
Nomads’ Lodge
- Nomadic Tents
The traditional tent has an awning form. It consists of black vellum, made of strips of goat hair stitched together lengthwise, which is supported by two parallel rows of vertical poles simply placed on the ground. The stability of the whole is ensured by the tension of the velum created by the ropes that are connected to the floor by big stones or stakes planted on the earth. The central row of masts delimits two sections, one descending to the ground, over a stone wall (“Chol”), the other being raised towards the front by the second row of masts.

- Caves as Nomads’ Shelter
In the mountains of the central part of Bakhtiari territories, the broken relief offers numerous natural caves (“Eshkoft”). These caves are used in winter as sheepfold or in some cases adjustment as habitations.
- Leer
One of the famous nomadic settlements is called Leer. It’s a roofed stony space that nomads build in the colder seasons to protect themselves and their belongings from rain and cold. The history of leer construction probably goes back to the transition of settlers toward a semi-nomadic life. Farmlands in these areas are a testimony to this speculation. The basic materials for these temporary settlements are stone, oak wood, plaster of clay, and straw which are usually found easily in the proximity of nomads’ environments.
Construction
To build these settlements, nomads should first level the ground. Then they place half-meter pits of solid oak wood as a pillar of the house. In order to cover the moisture of these woods, they cover the wood bases that are placed in the ground with bitumen.
After this stage, the distance between the woods is covered with stone, which is called “kareh”. Butter is also used as the fence for the livestock. After this stage, nomads cover the walls of the settlement with clay so that the butter becomes stronger and wind and rain do not leak inside. Straw is used in the clay mortar so that the clay does not crack or collapse after drying.Topping
The roof of these settlements has several layers. The first layer is the beams whose weight is supported by the oak columns. The pole is covered with dry oak branches and leaves, and finally a layer of clay mixed with plaster of clay and straw.
Sections
Leers are usually divided settlements. Nomads set aside a section for family members, a section for supplies and a place for their livestock. But the architectural design of each and every leer is quite different from the other according to the nomadic family’s requirements and the accessible material.
- Concrete Houses
Concrete houses (“Khuna” or “khonwa”) are common among Bakhtiaries. Especially after the sedentarization campaigns carried out by the government at the beginning of the XX century. Normally, these houses have a high wall made out of stones and/or adobe. The roof is covered with earth. Nomads living in houses doesn´t mean that they have abandoned the nomadic tradition. It’s usual to find nomads moving from one house to the other or from house to a camp for the summer.
The Inner Layout of Nomads’ Lodge
The inner layout is pretty much the same everywhere among Bakhtiaries. On one side, there is a domestic space (“Keyvânu”) for women and young children. Here we can find the firebox; the wood for the fire; the bottles for water and yogurt and bags with flour, sugar, thé or the loom. On the other side, we have the space reserved for the men (“lâmerdon”) which is adorned with a carpet, mats and pillows to receive visitors. In some cases (but not always), these two spaces are divided with a movable partition (A curtain or a mat).

Nomads’ Belongings
Likewise the tent, all the belongings must be flexible and transportable. Goatskin Flask (“mashk”), saddlebags (“khorjin” or “hurzhin”), and bags will be always better than pottery or chests. These containers are aligned, with the bedding, on the stone wall that marks the bottom of the tent
The article is about Bakhtiari Nomads based on the book “Une épopée Tribale en Iran” written by Jean-Pierre Digard
